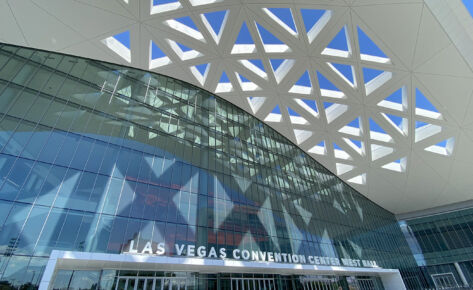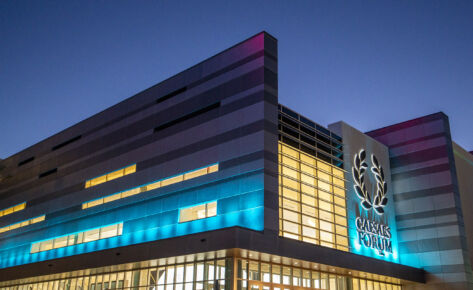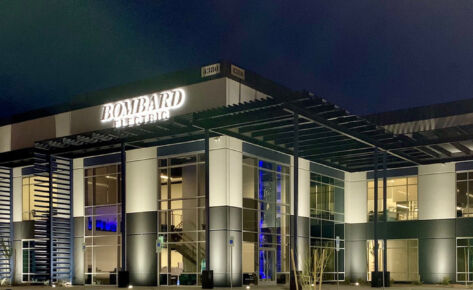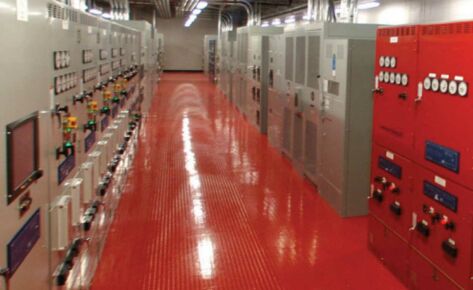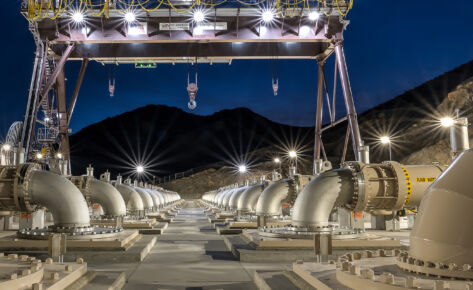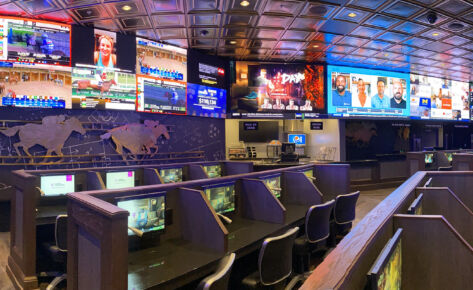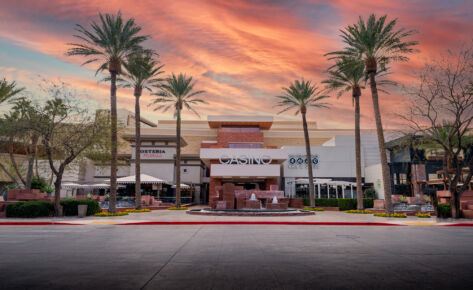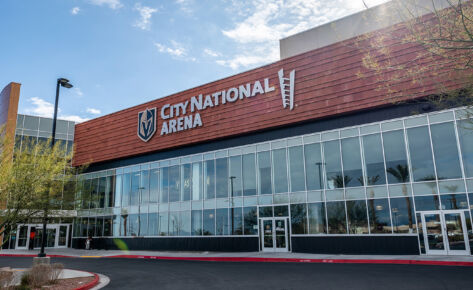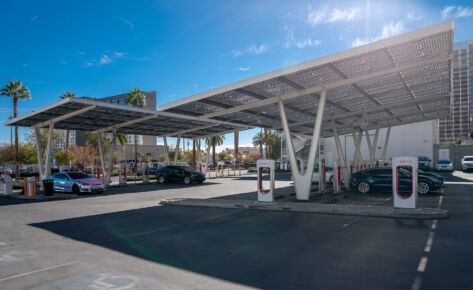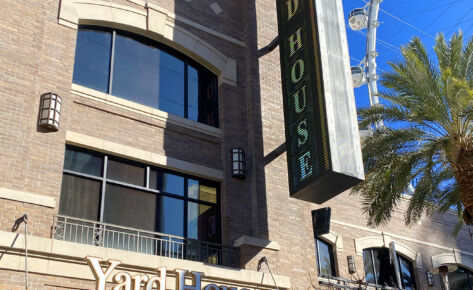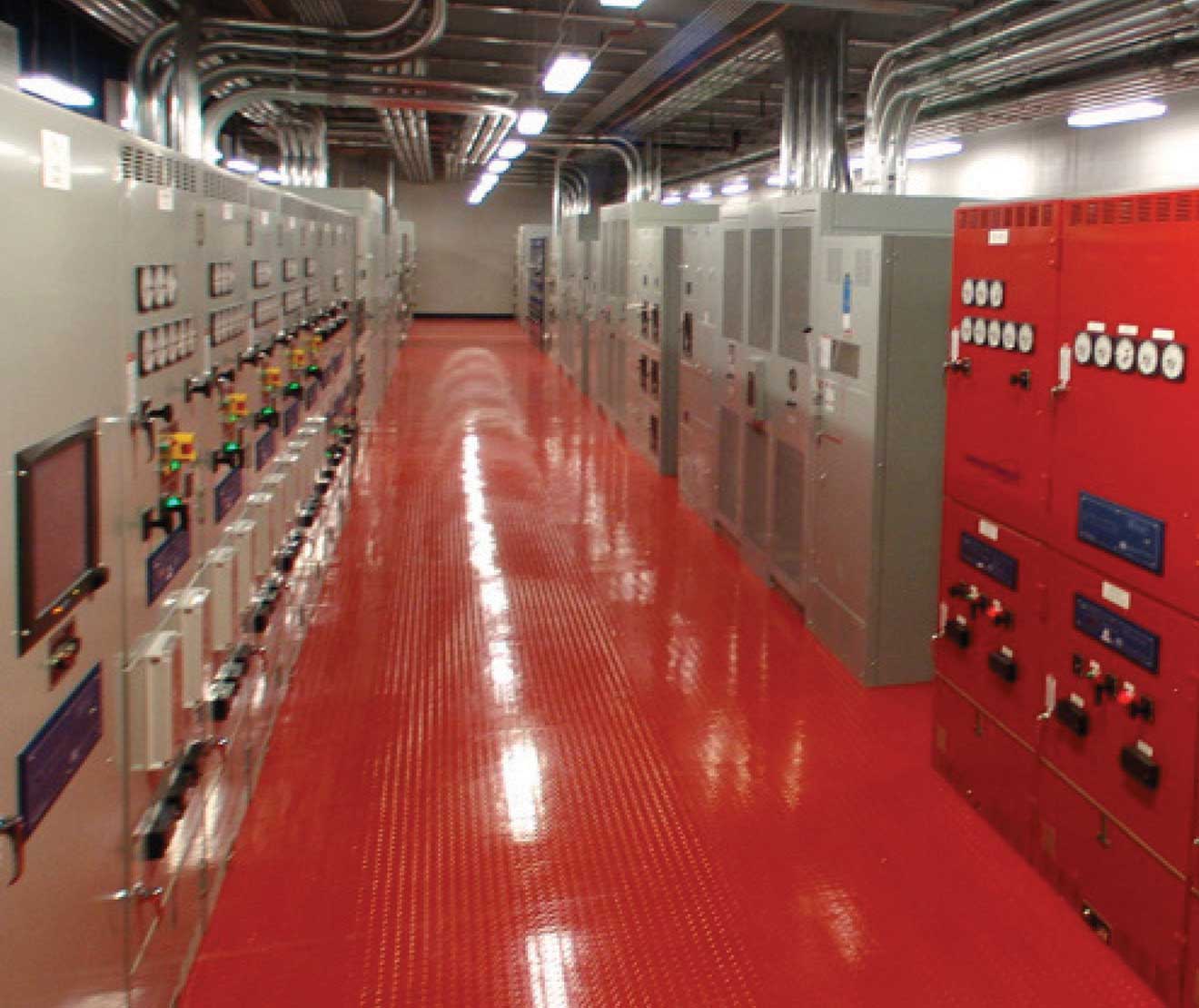
CLIENT: Switch Communications Group
GC: Martin Harris Construction, Bluescope Construction Inc.
SIZE: 407,000 SF
At the time it was constructed, the Switch SuperNAP was the world’s highest-density data center ever built and was in the 10 largest single standing facilities globally. The SuperNAP has over 100MVA of power delivered to it and 150 MVA of power generation designed with critical power distribution infrastructure.
The entire building is cut up into six data center zones, each about 47,000 square feet. The project consisted of the construction of a new NAP 8 data center including a core and shell building, site and
utilities, and phase one buildout, which consisted of three power rooms, offices and associated T-scifs (power distribution at the servers, plus feeds to PDUs).
Las Vegas, NV
Commercial


